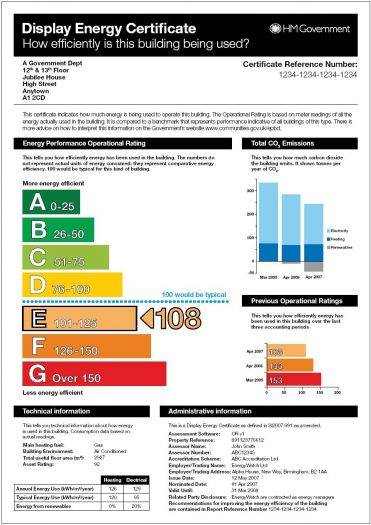
This guide describes the obligations that come into force for buildings occupied by a public authority where the total useful floor area of the building exceeds 250m2 and that is frequently visited by the public.
The purpose of introducing DECs is to raise public awareness of energy use and to inform visitors to public buildings about the energy use of a building. DECs provide an energy rating of the building from A to G, where A is very efficient and G is the least efficient and are based on the actual amount of metered energy used by the building over the last 12 months within the validity period of the DEC.
An affected organisation must display a DEC in a prominent place clearly visible to the public and have in its possession or control a valid advisory report. The advisory report contains recommendations for improving the energy performance of the building.
A DEC and advisory report are required for buildings with a total useful floor area over 250m2 that are occupied in whole or part by public authorities and frequently visited by the public.
For the purposes of the regulations, a building is defined as, ‘a roofed construction having walls, for which energy is used to condition the indoor climate, and a reference to a building includes a reference to a part of a building which has been designed or altered to be used separately’. A part of a building designed or altered to be used separately is where the accommodation is suitable for separate occupation. This could be indicated by the accommodation having its own access, separate provision of heating and ventilation or shared heating and ventilation but with the ability by the occupier to independently control those services. The part could be deemed to be separate even if some facilities (i.e. kitchen and toilet facilities) were shared.
For a building to fall within the requirement for a DEC it must:
Use energy to condition the indoor climate. This is the case where the building has any of the following fixed services: heating, mechanical ventilation or air conditioning
A building can either be
Private organisations, including those that may share a building with a relevant institution, do not need to display a DEC, but may elect to do so on a voluntary basis.
Since 9 January 2013, if you are an occupier of a building requiring a DEC, you will need to display a DEC showing an operational rating in a prominent place clearly visible to the public. You will also need to have in your possession or control a valid advisory report.
If you are a new occupier, or have been in occupation for less than 15 months by 9 January 2013, you may not have the previous 12 months of meter readings available that are required for an operational rating. The legislation makes provisions for calculation over the period of occupation in these cases.
The occupier, in collaboration with the energy assessor, will need to obtain actual meter readings or consignment notes for all fuels used in the buildings that are affected by this legislation. This may include gas fuels, oil fuels, solid fuels, district heating and cooling, grid electricity and electricity generated on site or obtained by private distribution systems from other sites.
For district heating and cooling and electricity generated on site, or obtained by private distribution systems from other sites, the average carbon factor for the fuel over the accounting period will need to be obtained e.g. in kg of carbon dioxide per kWh delivered.
You can obtain the information required to produce a DEC from a number of sources:
On-site energy meters;
The building landlord or representative;
The utility supplier;
The district heating/cooling provider.
The calculation of the operational rating is based on annual energy consumption, which means the energy consumed over the period of one calendar year (365 days). Ideally all energies are metered over the same one-year period.
For more information on assessment and measurement periods, please see the document The Government Methodology for the Production of Operational Ratings which may be found here.
A team of people can work on gathering the information for an energy assessment as long as they are working under the direction of an accredited energy assessor - although I tend to work personally with the building occupant. The accredited energy assessor must ensure that anyone visiting a property or gathering information on their behalf is both fit and proper and suitably qualified to gather the information. Only accredited energy assessors can produce and lodge DECs.
An accredited energy assessor may use data previously collected about a building. They must, however, be satisfied that any data about a building has been properly collected and accurately reflects the building as they will be responsible for any data used to produce a DEC.
Where the building has a total useful floor area of more than 1,000m2, the DEC is valid for 12 months. The accompanying advisory report is valid for seven years. Where the building has a total useful floor area of between 250m2 and 1000m2, the DEC and advisory report are valid for 10 years.
(DCLG 2015)
More information available from: https://www.gov.uk/.

