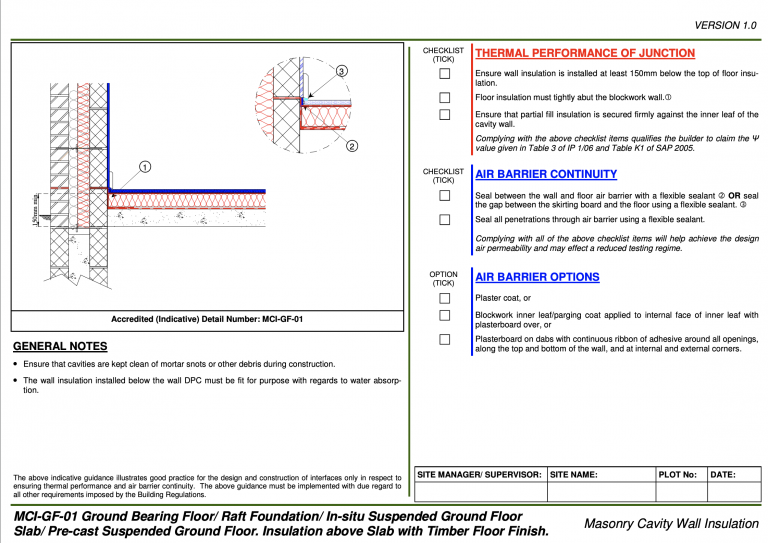Typical Documents Required
Typical documents required for a SAP EPC
Typical documents we need (regulated under the OCDEA/SAP EPC scheme) of and in your property for a SAP EPC survey include:
- Using Accredited Construction Details or LABC Construction Details is critical at the design stage (only applies to pre November 2022 projects) with a record of the construction detail used, signed (the documents are available on the links) and kept to enable the property to pass the DER/TER. Please note the changes made since November 2022 to AD Part L Document 1 regarding Accredited Details and the requirement for photographic evidence. More details of this are available on request/email.
- Up to date architect's scaled plans/drawings of the property or redevelopment
- Up to date architect's scaled plans/drawings of any extensions where applicable
- Up to date architect's scaled plans/drawings of any 'Rooms in a Roof' - that is, loft spaces
- Up to date 'section-though' architect's plans/drawing of the property to be constructed. This must accurately show floor to ceiling heights and joist thicknesses. Ideally, the insulation lines will also be indicated.
- Documentation of Wall structure, brickwork, insulation or other external/internal wall finish
- Documentary evidence of any wall insulation
- Details of flues/chimneys
- Gas/electricity meters
- Details of glazing types and u-values or manufacturer's documentation
- Conservatories
- Boiler used
- Heating systems
- Heating controls
- Cylinders (if present)
- Loft insulation
- Lighting - light fixtures and fittings
- Any renewable energy features such as solar panels
- Anything that may be deemed appropriate relating to energy features/characteristics
Any photographs which may be taken on a 'Practically Complete' property may be required for evidence in the producing of the SAP EPC and scheme audit.
Require further advice - do not hesitate to contact me: (landline) 01792 424569; (mobile) 07986 099438 or email [email protected].

